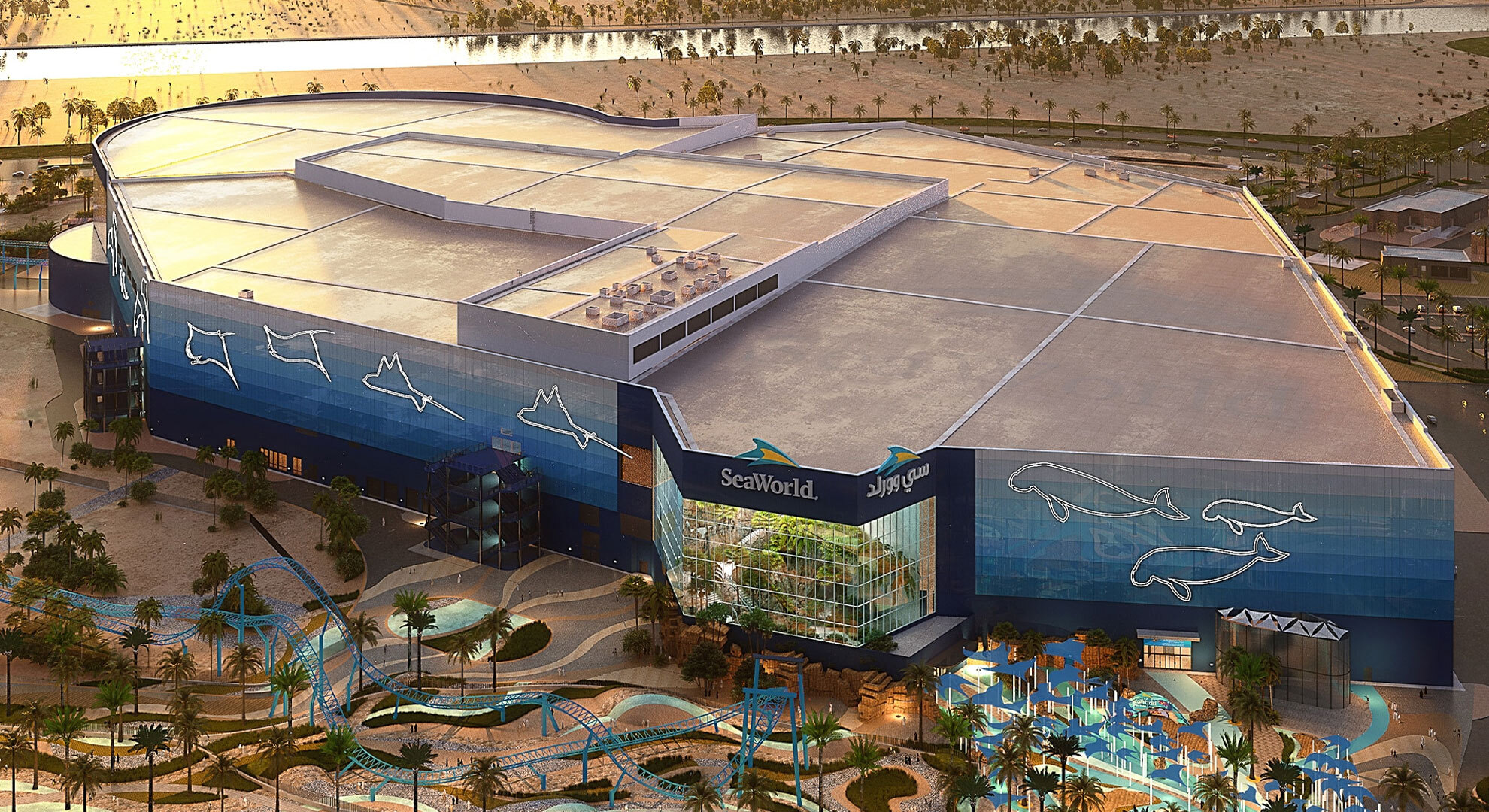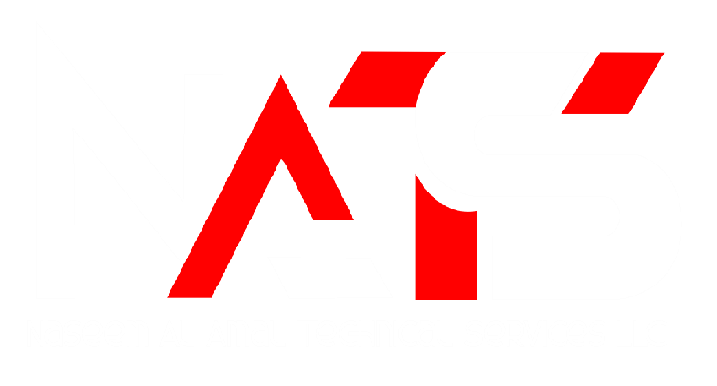
Client: Miral
Consultant: AECOM
Contractor: ALEC
Sub Contractor : Aspen Creations
Specialized Ceiling SD
Façade Shop Drawings
Rockwork Shop Drawing
Flooring Shop Drawings
3D Modelling
Developed the BIM model from received IFC to AS Built drawings
Coordination / Clash Detection
Coordinate with different stakeholder like Structural, MEP to resolve the clashes and site coordination.
Shop Drawings
Extract 2D Drawings from the 3D model for the site execution and as built documentation.

